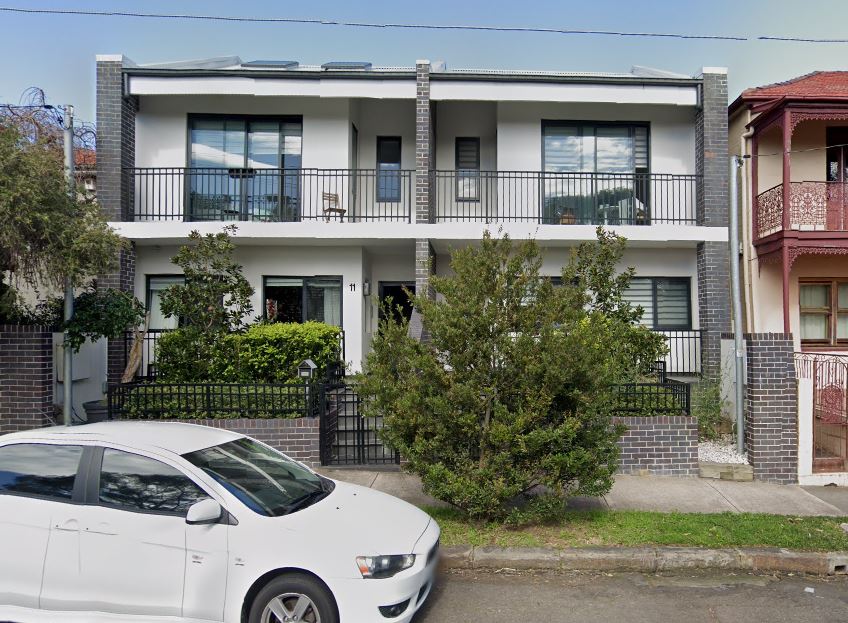Westbourne Street, Stanmore
Demolition of existing dwelling, torrens title subdivision into two (2) lots and construction of a new two (2) storey with attic dwelling house and a garage with studios above, at the rear of each allotment
- Client: PABI Holdings Pty Ltd
- Project Type: Dwelling House
About this Project
Issues: Consistency with prevailing subdivision pattern, streetscape and amenity impacts
Location: Westbourne Street, Stanmore
Client: PABI Holdings Pty Ltd
Services:
- Town planning advice
- Project management
- Preparation of Statement of Environmental Effects report & S96 Modification report
- Lodgement of DA & S96 Application
- Post-lodgement liaison with the former Marrickville Council.
Status: Constructed

